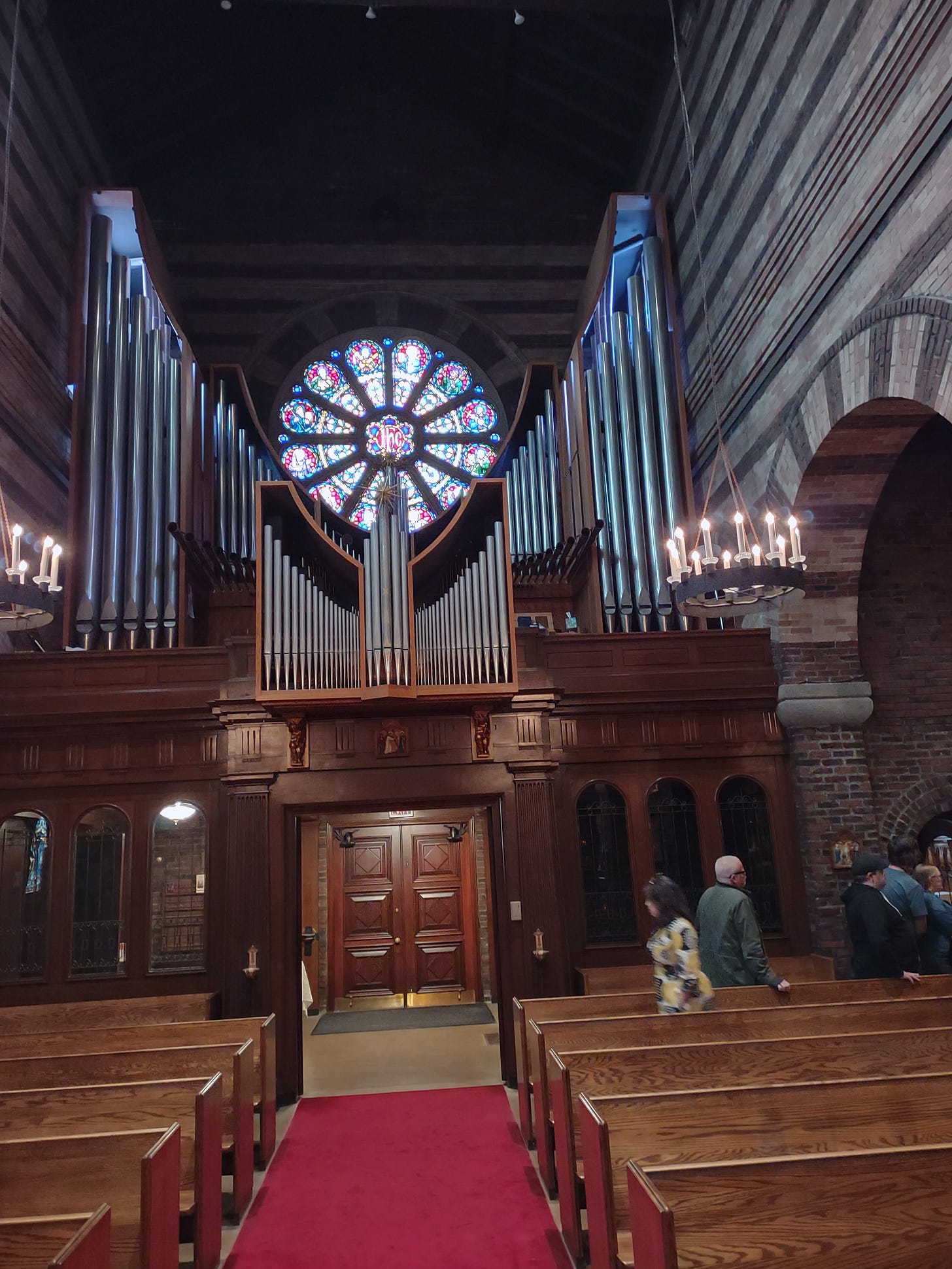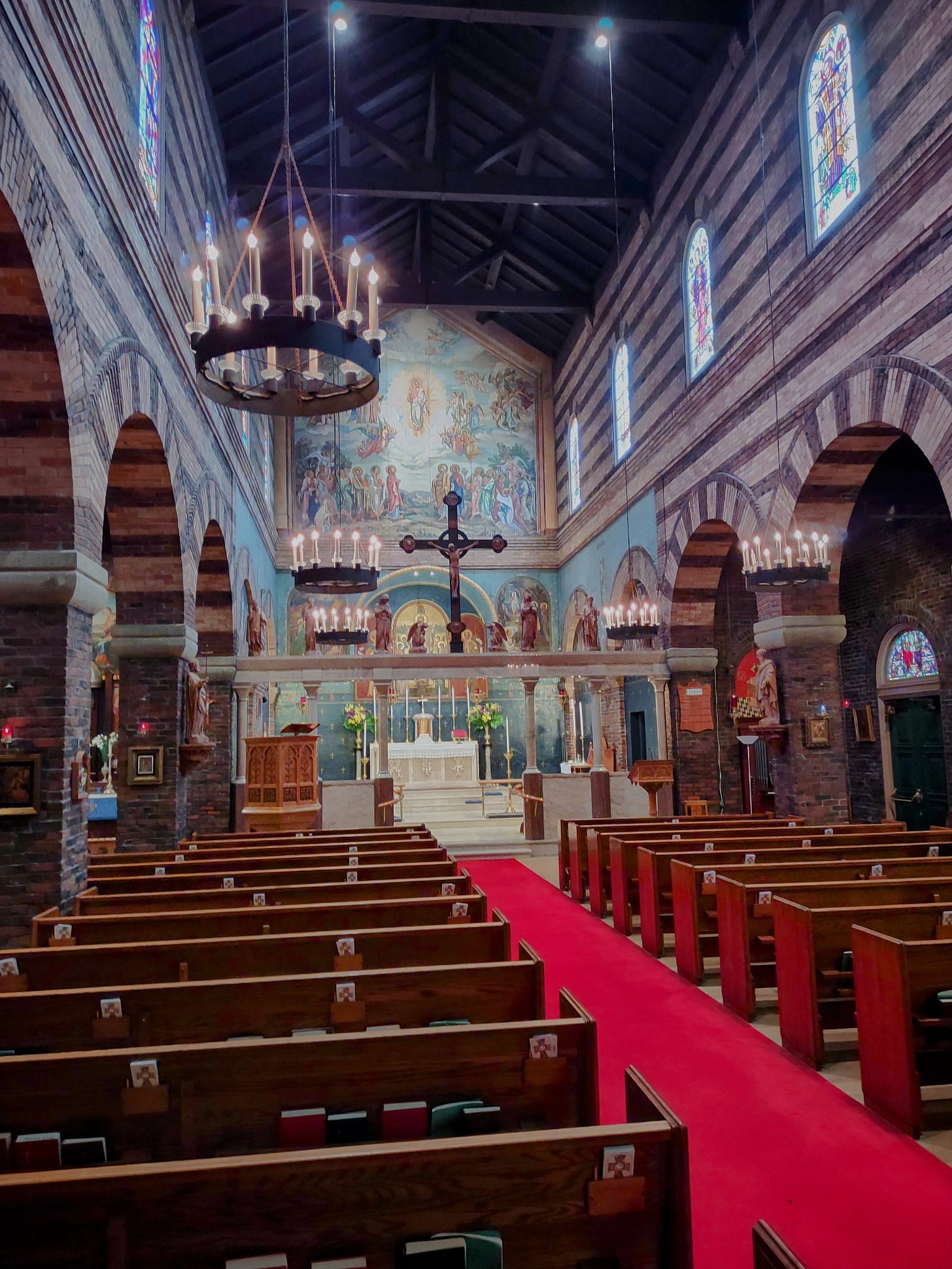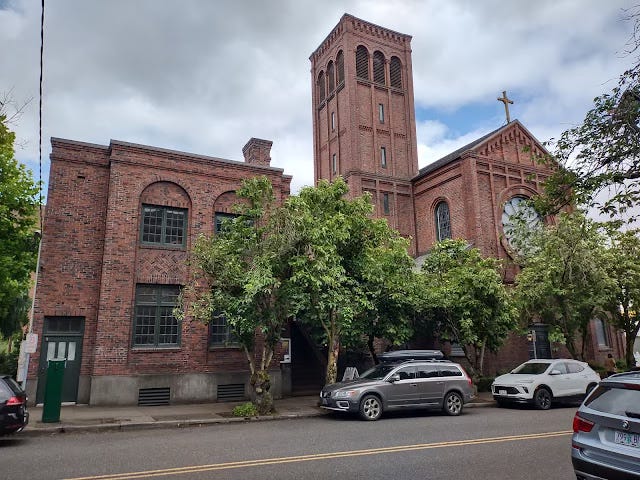St. Mark: The interior is even better
Parish at NW 21st and Marshall is celebrating its 100th year

Unlike houses and commercial buildings, churches are less susceptible to abusing their original architecture with trendy makeovers or so-called upgrades. As time passes, churches often become sentinels that represent continuous stability as neighborhood landmarks.
A key example is the Parish of St. Mark, now celebrating its 100th year in its red-brick basilica and belltower at Northwest 21st Avenue and Marshall Street. While its presence on the street is unmistakable, the interior, with its muscular, thick Norman arches, is an even more remarkable architectural statement.
The interior also is graced with murals, stained glass windows, two organs and a variety of religious relics that predate the church’s arrival in Portland. Regardless of one’s religious beliefs, anyone interested in architecture should visit the interior, either for a regular service or when the church is open for other events. Visit stmarkportland.org for a schedule of events in 2025.
Photographs provide at least some evidence of the artistic treasures inside.
St. Mark was designed by Portland architect Jamison Parker, whose brief career was cut short by the Great Depression. In just a few years, he also designed First Unitarian Church downtown and many residences for affluent clients. Parker began his career in 1912 at age 17 in the office of A.E. Doyle. He opened his own firm in 1921 after serving in World War I.
Parker’s design of St. Mark was modeled after the Church of the Evangelists in Philadelphia, which in turn had been patterned after Italian basilicas dating as far back as the 10th century. Architectural purists will no doubt quibble about generously borrowing from earlier precedents. Nevertheless, examples like St. Mark give a taste of architectural history and a chance to enjoy the amazing engineering pioneered by brick masons centuries ago.
Join Building on History’s email list by writing “add me” to faroverpar463@gmail.com





