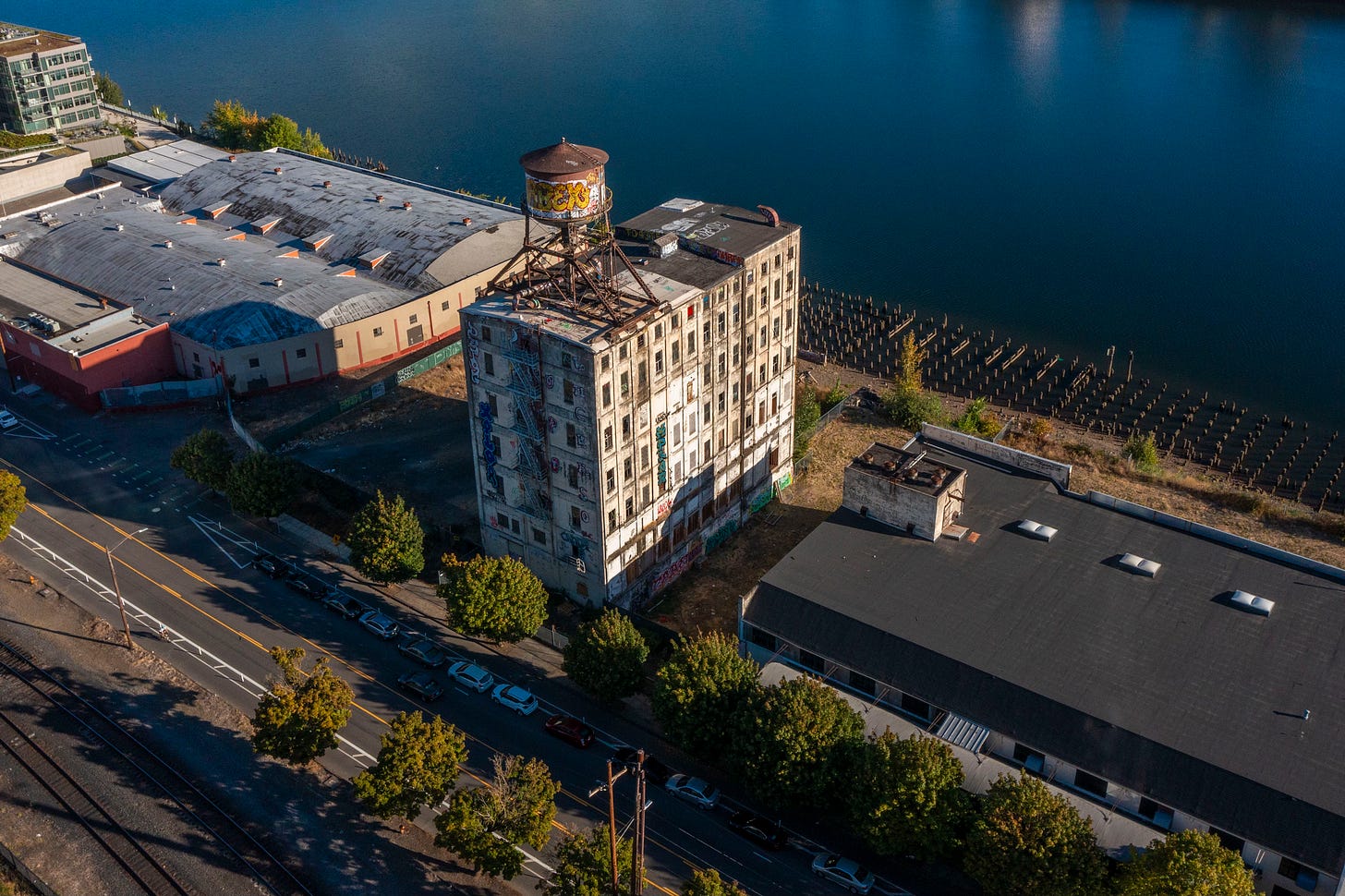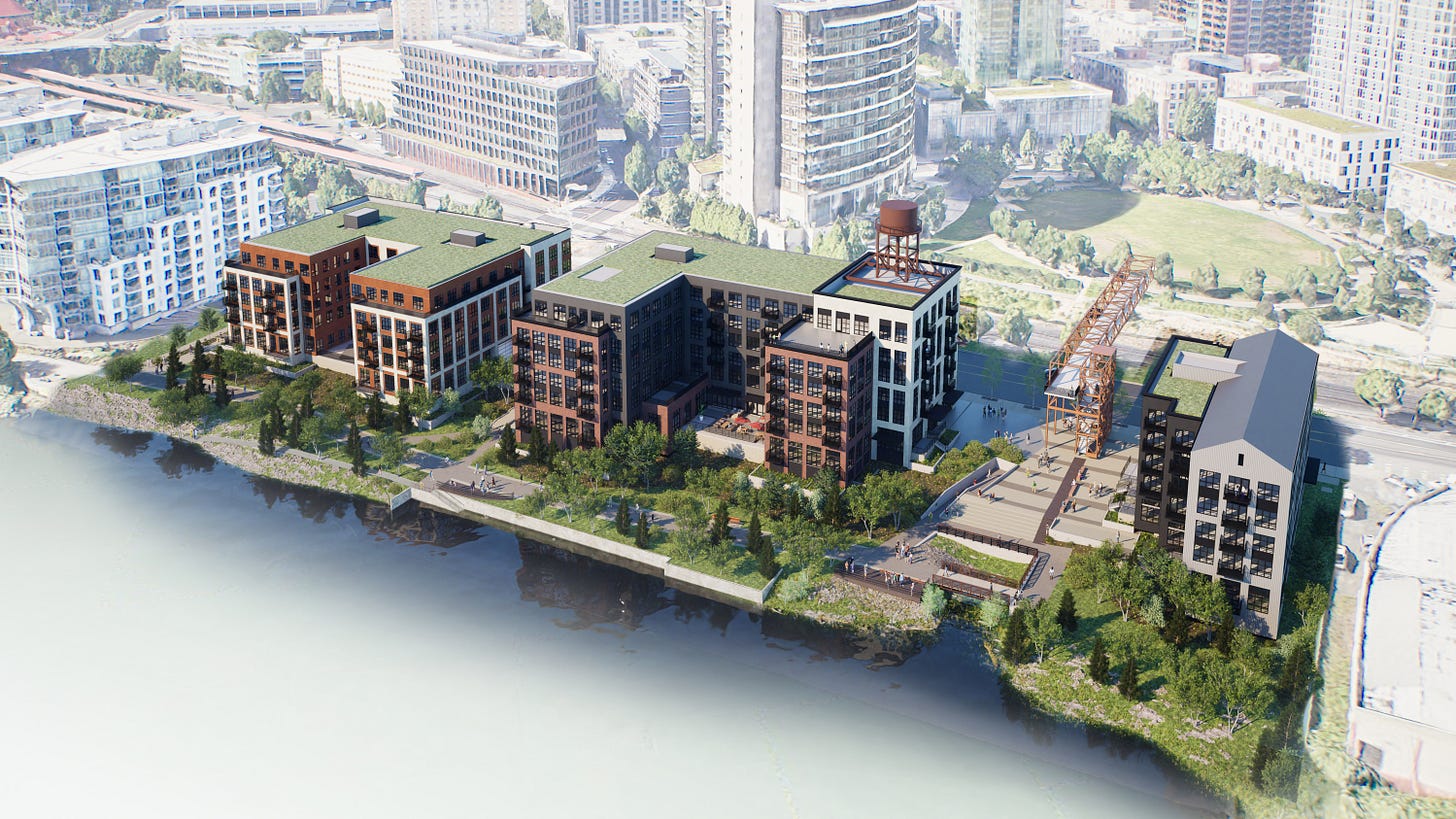Centennial Mills project design approved
Redevelopment proposal removes last of namesake structures

The Pearl District Neighborhood Association once sought to preserve the Centennial Mills complex as a tribute to Portland’s grain exporting history. That vision died building by building and now the only remaining structure is doomed in the latest redevelopment plans.
Developer Stuart Lindquist’s recently approved design for the four-acre site along the Willamette River includes three mid-rise, mixed-used buildings and a decorative version of the water tank atop the six-story flour mill, the visual symbol of the 12-structure complex erected in the early 20th century.
Bold redevelopment plans approved by Prosper Portland in 2008 would have transformed Centennial Mills into a public attraction focused on food innovation and local businesses. A pedestrian bridge was proposed linking the project to The Fields park. Current plans provide space for a bridge landing within Lindquist’s project, though there are no funds to build it.
For now, community members just want a way to get to the water. PDNA representatives, the Portland Design Commission and the Human Access project, formed to promote recreational use of the river, all agreed on that point.
The Centennial Mills complex was built in 1910, originally as Crown Mills, and operated for nearly 90 years producing flour and grain products. Then-owner Archer Daniels Midland (ADM) closed the mill down in the late 1990s. The building has been empty and abandoned since, and has been a magnet for graffiti and vandalism. Photo atop story and video by Walden Kirsch.



